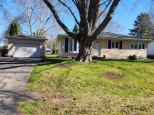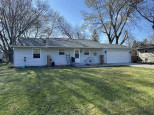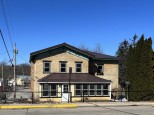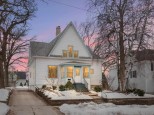WI > Fond Du Lac > Ripon > 401 John Street
Property Description for 401 John Street, Ripon, WI 54971
"ALL" offers will be presented on Tuesday October 10th @ 6:00 p.m. Get In Line to view this incredible 3 bedroom, 1.5 bathroom ranch! Spacious living room with a wood burning fireplace and large windows to let the sunshine in, cabinets galore in the kitchen, updated bathrooms, hardwood floors, first floor laundry/mud room, tons of storage space in the lower level and the dining area has doors that lead to the deck and the huge fenced in yard for the kids and pets to safely play.
- Finished Square Feet: 1,570
- Finished Above Ground Square Feet: 1,570
- Waterfront:
- Building Type: 1 story
- Subdivision:
- County: Fond Du Lac
- Lot Acres: 0.32
- Elementary School: Call School District
- Middle School: Ripon
- High School: Ripon
- Property Type: Single Family
- Estimated Age: 1951
- Garage: 1 car, Attached
- Basement: Block Foundation, Crawl space, Full, Radon Mitigation System, Sump Pump
- Style: Ranch
- MLS #: 1965158
- Taxes: $3,404
- Master Bedroom: 12x11
- Bedroom #2: 11x9
- Bedroom #3: 10x9
- Kitchen: 18x9
- Living/Grt Rm: 26x15
- Laundry: 11x9
- Dining Area: 12x9

















































